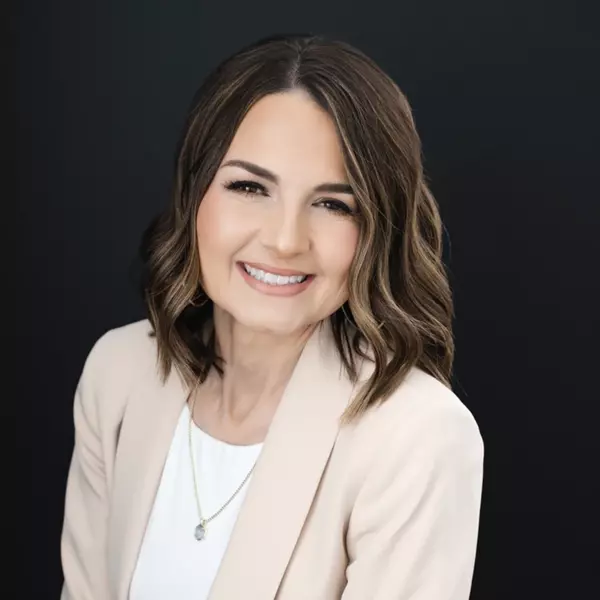
441 County Rd 4240 Bronson, TX 75930
3 Beds
2 Baths
2,096 SqFt
UPDATED:
12/02/2024 10:17 PM
Key Details
Property Type Single Family Home
Sub Type Single Family
Listing Status Active
Purchase Type For Sale
Square Footage 2,096 sqft
Price per Sqft $140
Subdivision Tx
MLS Listing ID 253328
Bedrooms 3
Full Baths 2
HOA Y/N No
Lot Size 6.770 Acres
Property Description
Location
State TX
County Bronson
Rooms
Other Rooms Loft/Balcony
Living Room Living Room
Dining Room Both
Kitchen Dishwasher, Free Standing Range, Sld Surface Countertops
Interior
Interior Features Blinds/Shades, Ceiling Fan(s), Inside Utility Room, Primary Bdrm Down, Paneling, Sheetrock, Split Bdrm Plan, Wood Floors
Heating Central Electric
Cooling Central Electric
Exterior
Exterior Feature Covered Patio, Patio, Storage Bldg(s), Covered Porch
Fence Other
Roof Type Metal
Street Surface Dirt,Rock/Shell
Building
Story One & Half
Foundation Pier & Beam
Sewer City Water, Septic System
Water City Water, Septic System
Structure Type HardiBoard
Schools
School District Other
Others
Acceptable Financing Cash, Conventional, FHA, USDA, VA
Listing Terms Cash, Conventional, FHA, USDA, VA
Financing Cash,Conventional,FHA,USDA,VA






